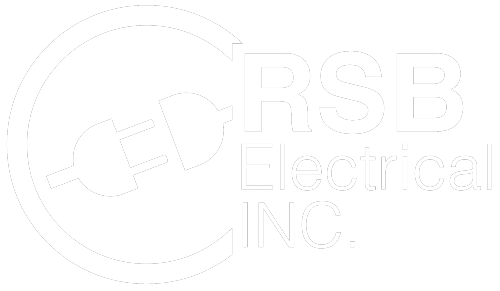Adding Lighting And Wiring In Your Bathroom
The combination of water and electricity is deadly. Therefore, when it comes to electrical safety, the bathroom can prove to be the most dangerous and unsafe room in the house. Bathrooms use power and have a damp environment, which is why they have special wiring needs. Whether designing a bathroom for a new home or remodeling the existing one, the electrical wiring will require careful planning.
It is essential to take necessary safety precautions to prevent any damage caused by bathroom electrical and wiring issues. Proper planning is critical for the electrical wiring system in the bathroom when installing lighting, ventilation, heaters, dryers, and other electrical appliances. Here are a few lighting and wiring considerations to ensure that the electrical system in a bathroom is safe for the users:
Ventilation
An unventilated bathroom causes moisture and humidity to accumulate inside. Too much dampness leads to the growth of harmful mold and mildew. Some bathrooms have windows, but keeping them open is not feasible in all climatic conditions. Installing a bathroom ventilation fan works more efficiently than windows in removing damp and odor-carrying stale air. It also prevents moisture build-up inside the bathroom. Many vent fan models come equipped with a heater. Wiring a vent fan is similar to the ceiling fan; it is just lighter in weight.
Lighting
A bathroom requires enough lighting for safety as well as aesthetics. A well-lit bathroom needs both general and functional lighting. General lighting helps in finding the way around the bathroom. Opting for automatic lights with sensors will offer added comfort. Avoid installing hanging lights and use enclosed ceiling lights instead. Use task lighting to illuminate mirrors, closets, and vanities. Light fixtures for bathroom and shower areas should have either wet location or damp location rating. The services of a professional electrician will help you achieve the perfect lighting solutions for your bathroom.
Heaters
Place the heater at a safe distance from the bath or shower. It needs permanent wiring, and the switch to control the heater should be outside the bathroom.
Electrical circuits
It is essential to know the local building code before planning the bathroom wiring. The requirements of the local building department can vary by area. Some codes need the light and fan to be on the same circuit, while some require to be on the different circuits from the receptacles. Most building codes necessitate GFCI-protected wiring to minimize electrical accidents involving water and electrical wiring. Generally, the bathrooms have a 20-amp GFCI protected circuit for receptacle and a 15-amp general lighting circuit for vent fan, lighting fixtures, and switches.
Switches
Install splash proof switches in the bathroom to avoid the risk of electrocution and short circuit, even when you touch them with wet hands. They prevent water from coming in contact with the wiring system.
Outlets
All bathroom outlets should be GFCI-protected to prevent electric shock. You can install GFCI outlets on the receptacle circuit.
A bathroom should be well-lit and carefully wired. Hiring a professional electrician to look after your bathroom wiring needs is the best way to eliminate any electricity-related incidents.
RSB Electrical offers electrical appliance wiring, porch light installation, chandelier installation, and smoke detector installation services in Mesa, AZ. We also specialize in outdoor lighting installation, electrical retrofitting, and new home wiring. Call 480-485-4284 for more information.

